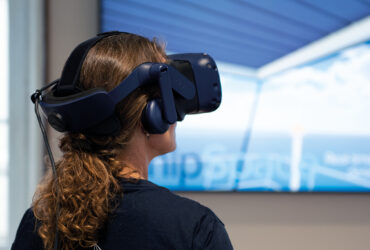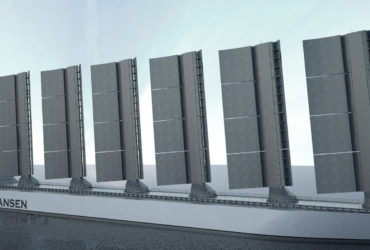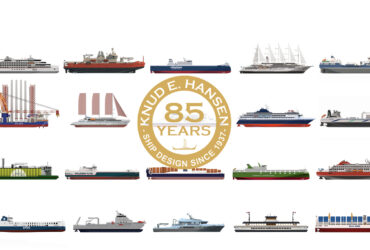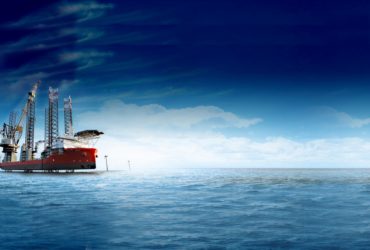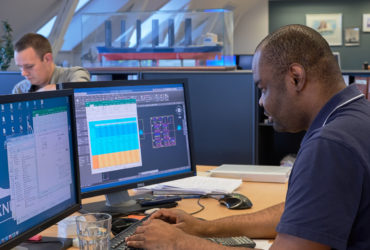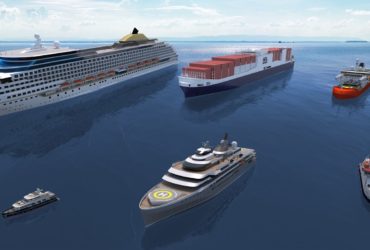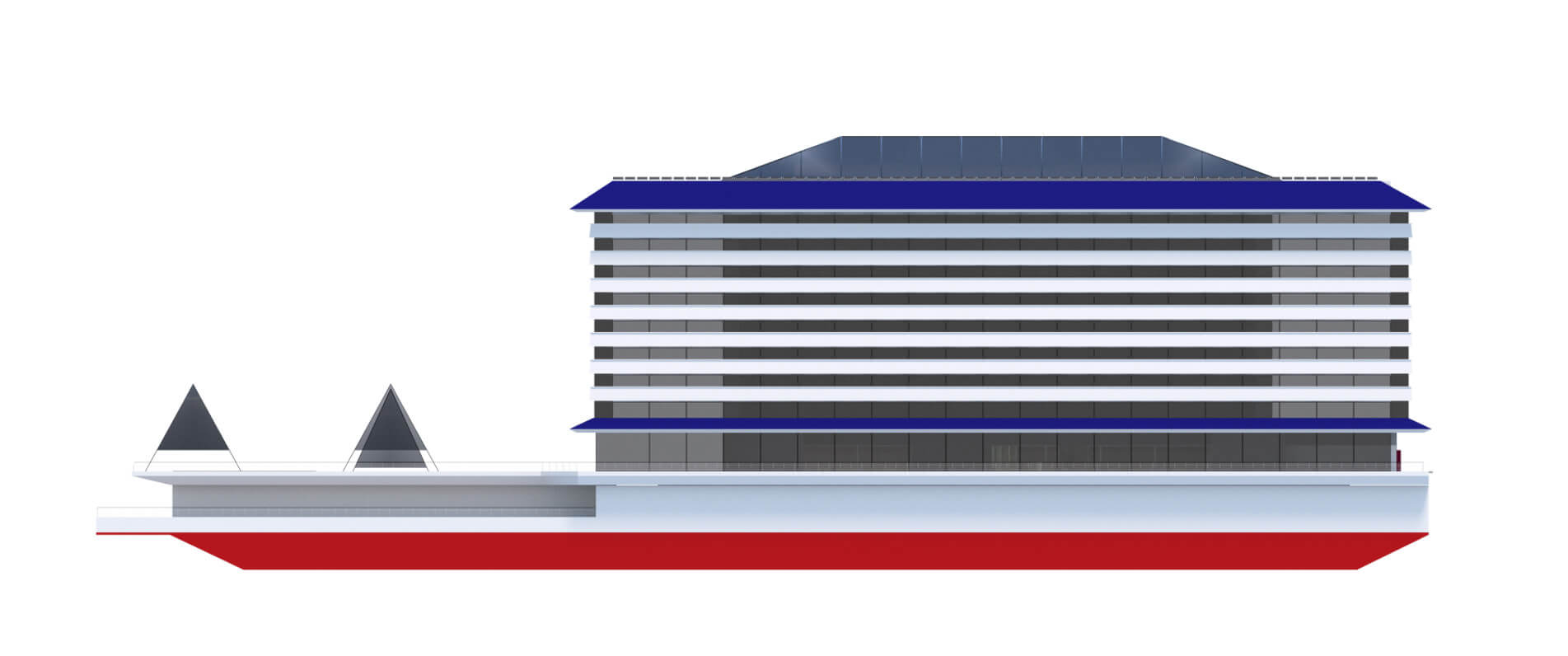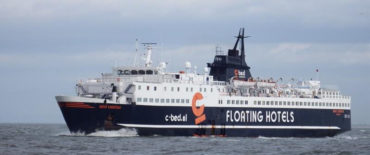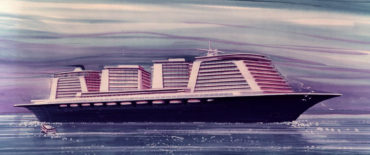PROJECT OVERVIEW
- VESSEL TYPE: Special Purpose vessels
- Vessel name: Floating Hotel
Scope of Work
- Tender Design
Project specification
Download specification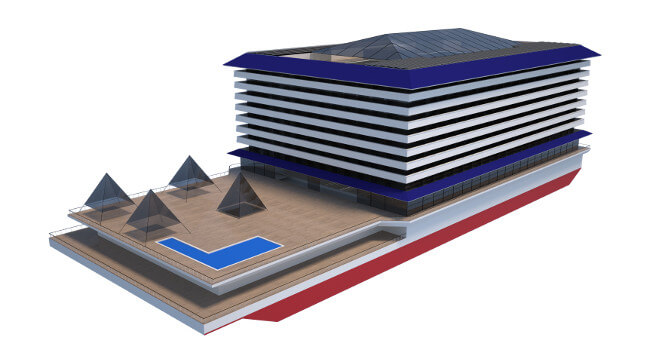
The floating hotel is formed by nine levels. Each level consists of a ‘ring’ of suites around an atrium.
The hotel is arranged with a reception area including administration and accountancy offices, shops, hairdresser’s saloon, travel agency, bank facilities, restaurants and conference rooms. A sun deck with swimming pool, fitness area and pool bar is arranged. The hotel is arranged with a central supply area for various stores and provision and a main laundry. A lounge room and a self-service restaurant for the personnel is arranged near the galley area.
Main Particulars
- Length o.a. 147,40 m
- Breadth moulded 63,00 m
- Design draught 4,00 m
KEH87075
Capacity
- Number of suites 384
- Lobby area 150 seats
- Coffee shops 200 seats
- Restaurant 200 seats
- Pub area 105 seats
- Sun deck area 200 seats
Power supply
- The electrical load for the hotel is via a shore connection.
- Two independent emergency diesel generators will cover the emergency power supply.
Miscellaneous
+1A1 DNV R5, Barge, GMD Hotel Barge
Gallery
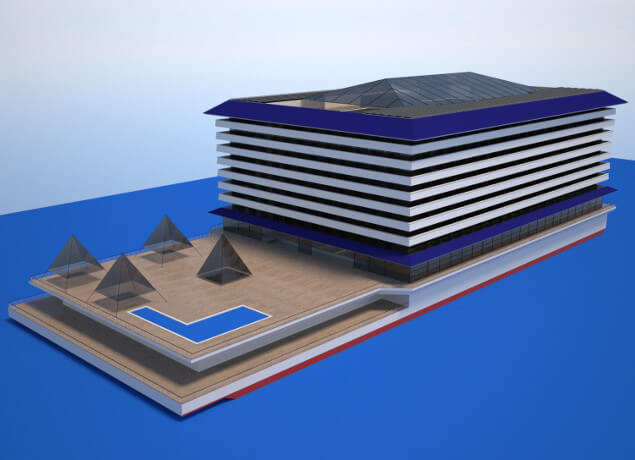
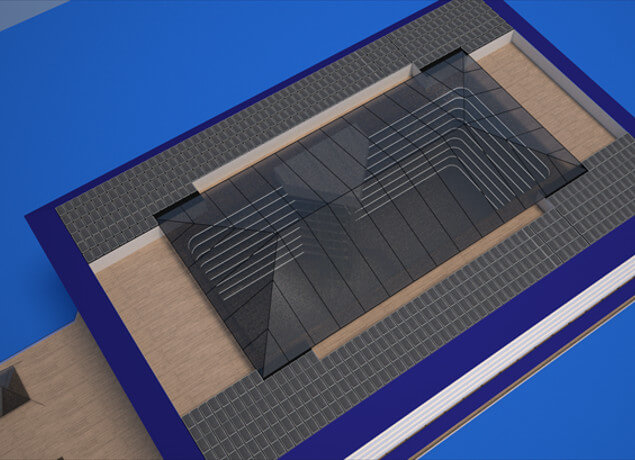
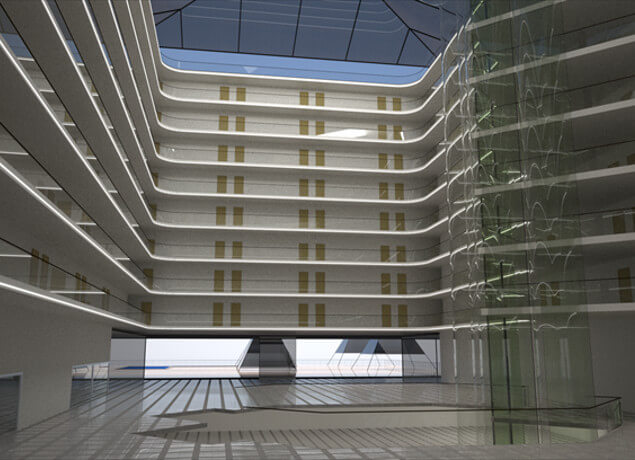
CONTACT US
GET IN TOUCH WITH OUR EXPERTS TO GET QUALIFIED ADVICE ABOUT YOUR IDEAS OR NEEDS
Related references
Contact us

Finn Wollesen
Managing Director
- PHONE: +4532643069
- MOBILE: +4540842575
- EMAIL: contact@knudehansen.com

